General Information
894 sq ft / 83 m2
3 bedrooms
2 bathrooms
Modular Installation
1 story
1 kitchen/pantry
Features
Steel framework
Solar + battery powered
Smart home system
Insulated Walls
Front and Back Porch
2 Entrances (Oversized sliding doors)
Finishing Options
Roofs
Cladding
Ceiling
Flooring/Decking
Doors
Lighting
Appliances
Furnishings (optional with cost)
Pricing Details
* Subject to change based on finishings
House – Contact to Request Price
Furnishings – TBD
Transport – TBD
Installation – TBD
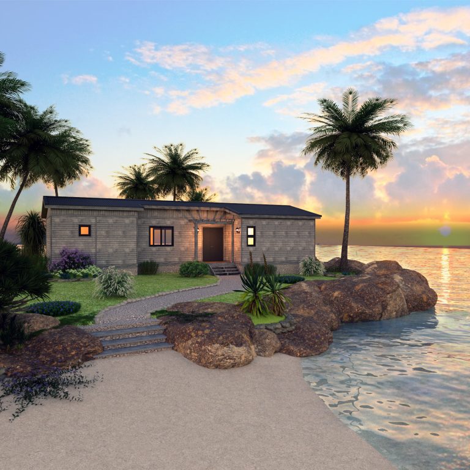
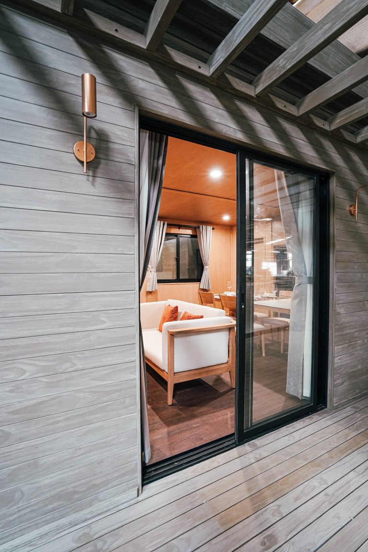
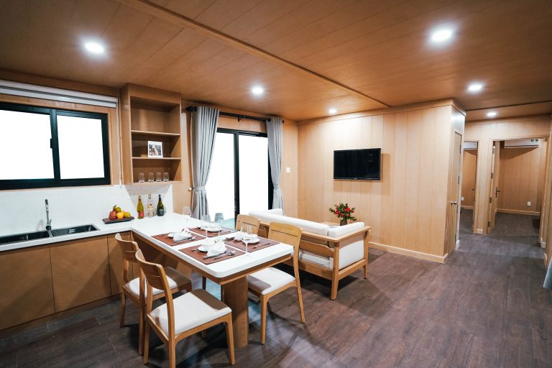
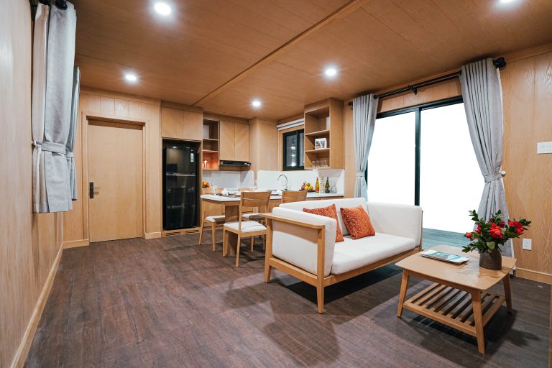
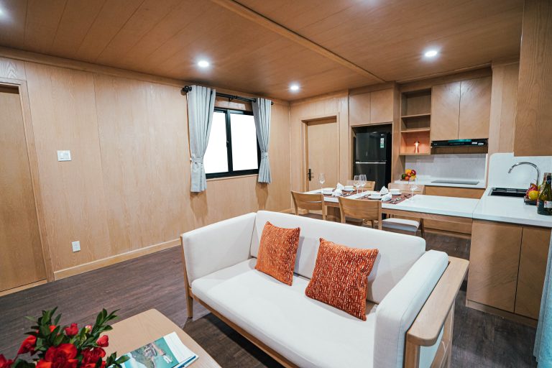
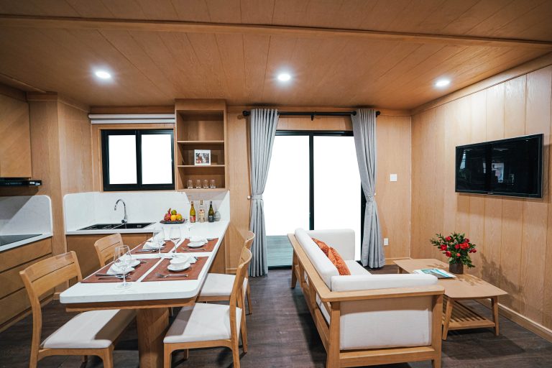
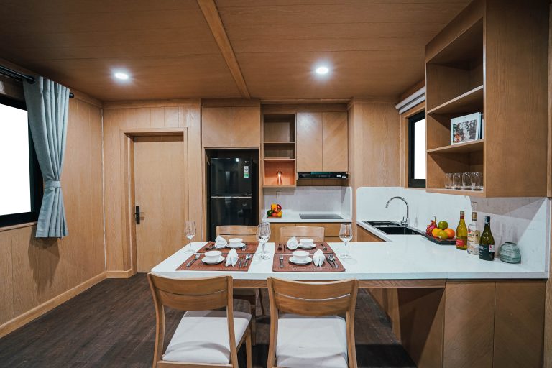
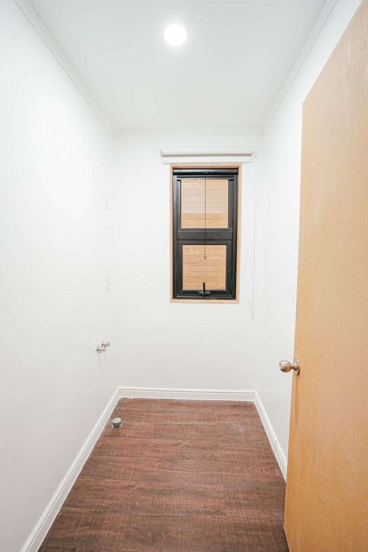
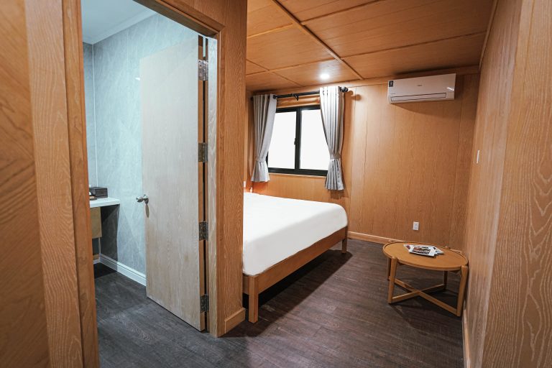
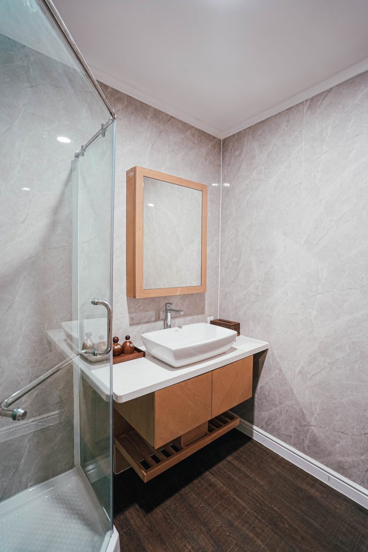
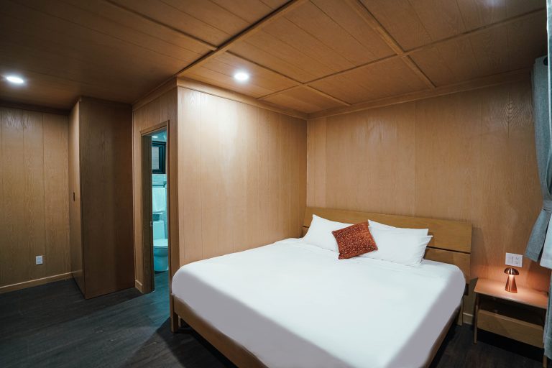
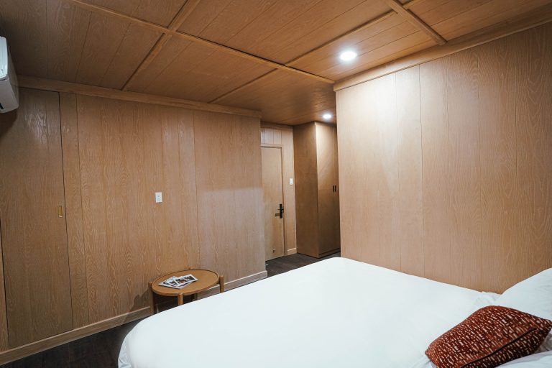
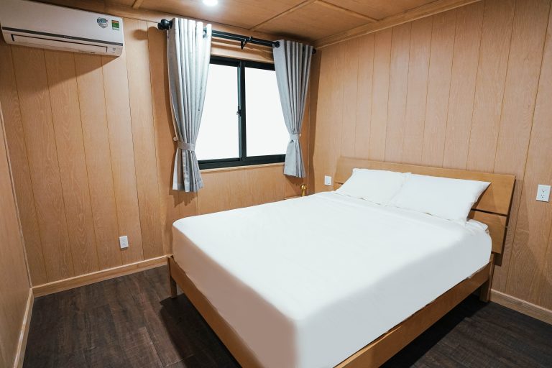
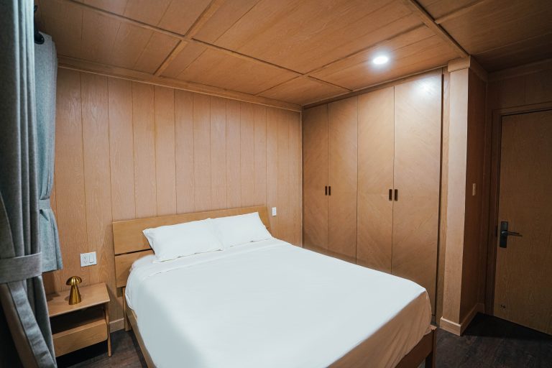
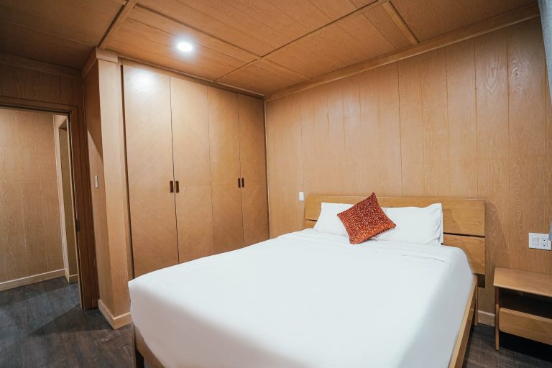
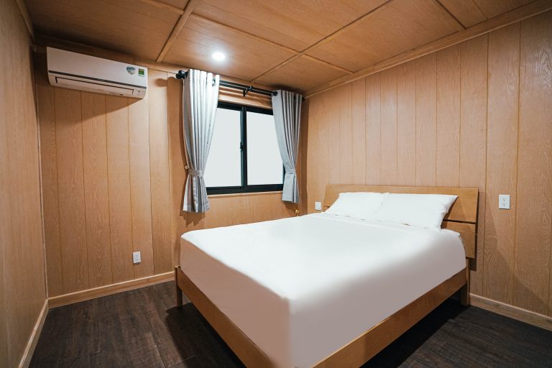
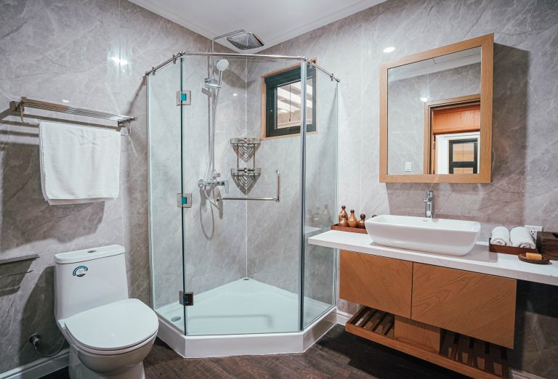
Office: Unit 901, The Waterfront Saigon, 1-1A Ton Duc Thang, District 1, Ho Chi Minh City, Vietnam
Factory:1/21M, Group 1, Binh Thuan 2 Quarter, Thuan Giao Ward, Thuan An City, Binh Duong Province
Email: [email protected]
Phone: +84 274 3718 111 (Office) / +84 988 897 997 (Hotline)